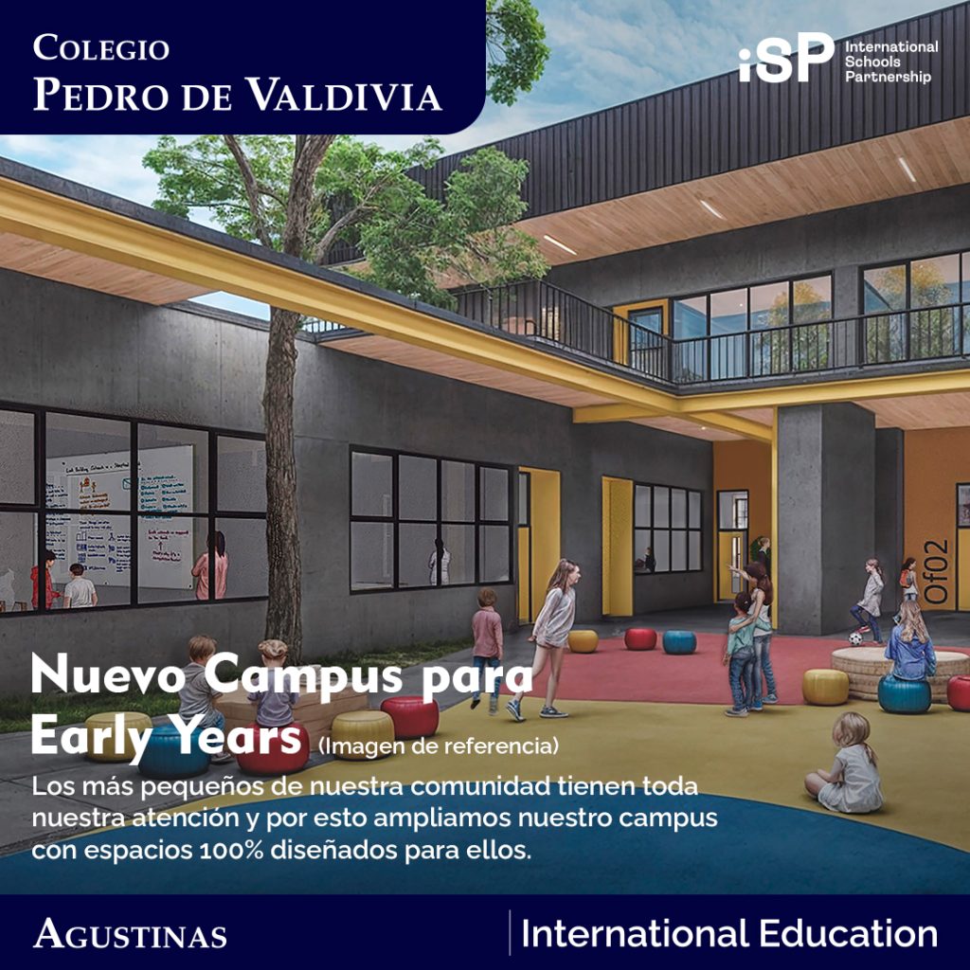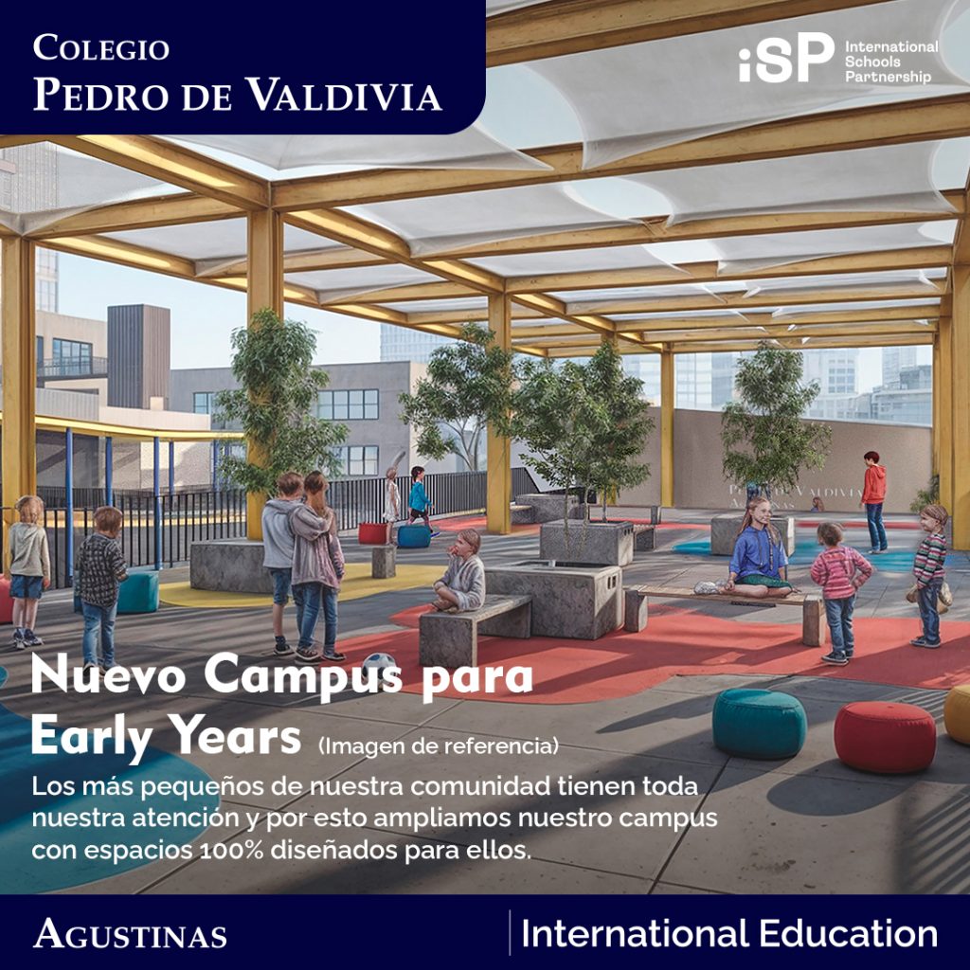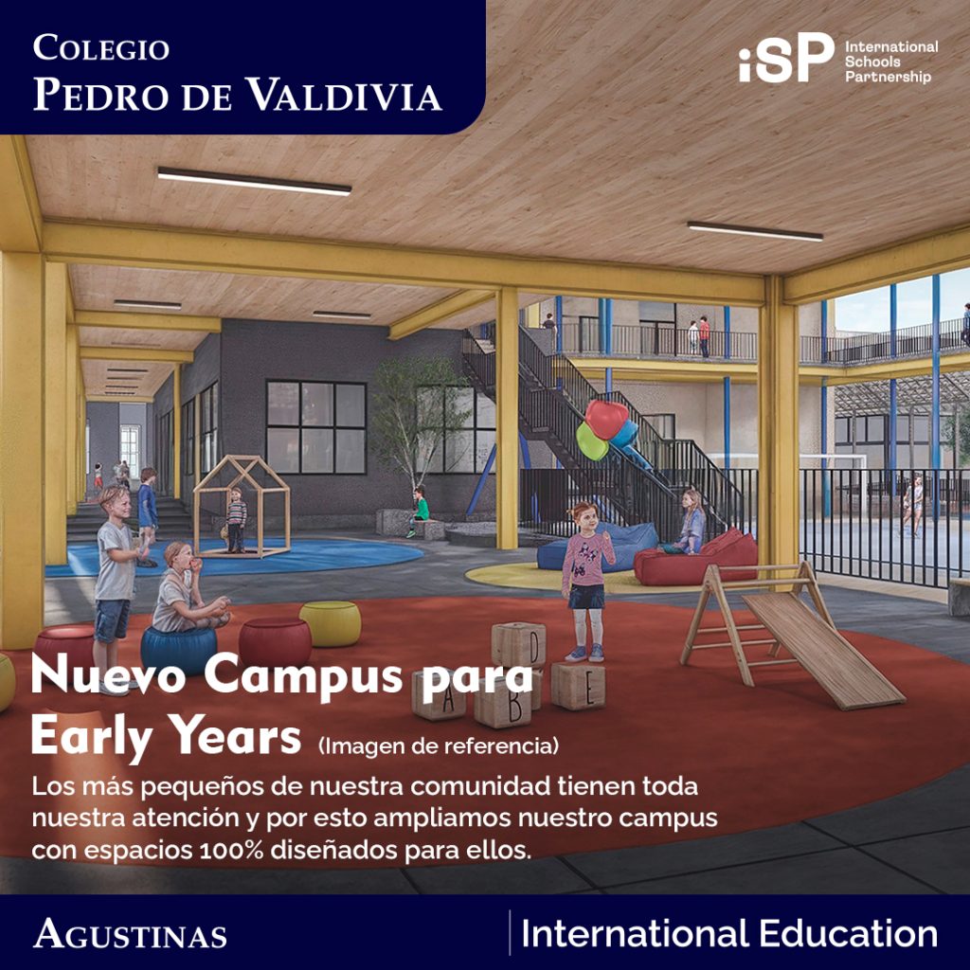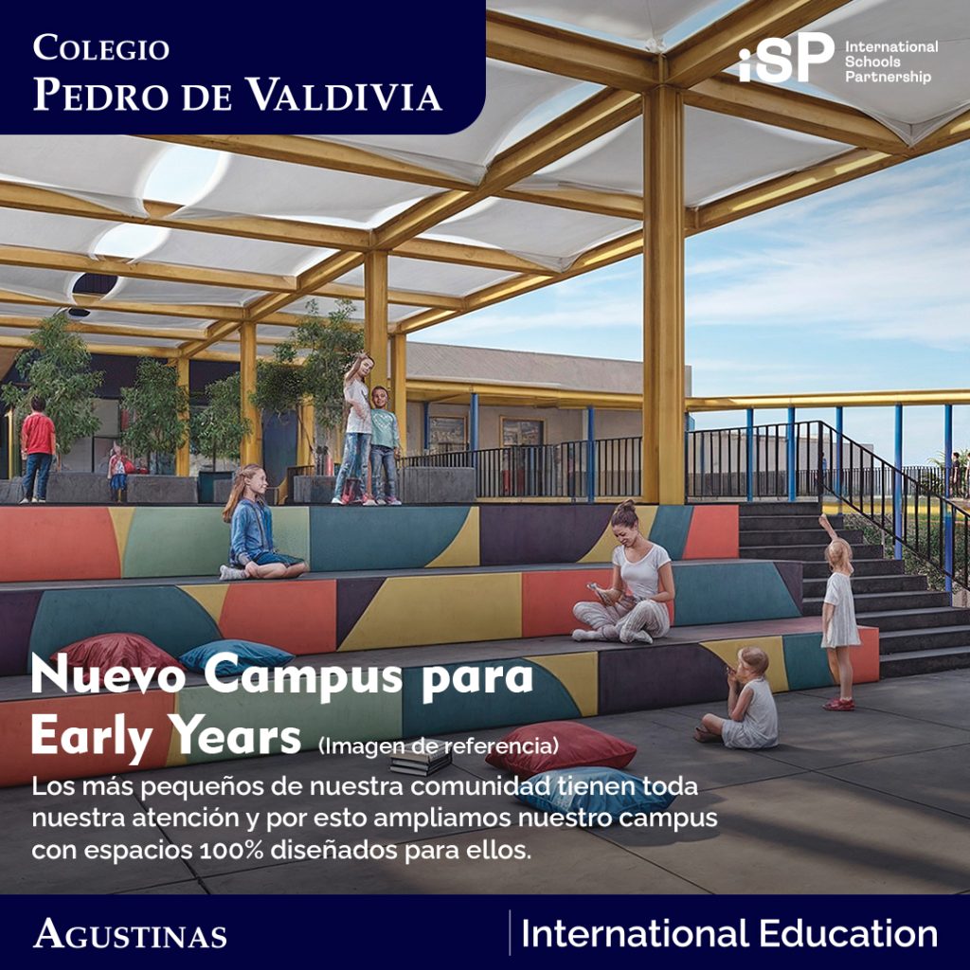Facilities
Spaces for learning.
We are a private school in Santiago Centro with educational facilities designed for the comprehensive development and safety of students.




Building for Early Years School, Primary and Middle School
Agustinas 2009
The new building in Agustinas 2009 incorporates: 14 rooms, two patios, renovated bathrooms and dressing rooms, laboratories, multipurpose room and library. Universal accessibility, the elevator and electrical and health regularization ensure well-being and autonomy for the entire community.
These facilities for educational development integrate current technological resources and flexible environments that favor active methodologies, collaborative work and exploration.
High School Building
Agustinas 1859
It stands out for incorporating: 4 floors and 2,670.37 m2, 16 new rooms, laboratories, multipurpose rooms, administrative offices, bathrooms, dressing rooms, multi-court, covered and roofed patio sectors, touch screens in each classroom and air conditioners
2025 Remodeling of the Early Years School, Primary and Middle School Building
Know the details
1.- New classroom building:
- 2 floors with classrooms and equipment
- an open central patio with a beautiful magnolia tree
- covered common spaces
- connection to the existing patio
- a new access to the school on Agustinas Street
- an open terrace that connects to a new raised patio system
- play areas
- elevator
- remodeled library
2.- Remodeling of the Huérfanos and Brasil buildings:
- They are 2 emblematic buildings with universal accessibility
- a tower with an elevator
- new stairs
- system of bridges and walkways between the different buildings
- classroom remodeling
- Students and teachers will be able to move freely between both buildings without having to go down to the first floor.
3.- Improvement of circulations:
- new walkways and ramps on the second floor that will connect the Huérfanos and Brasil buildings sector in height
- bathrooms, the new Aulario building, the elevated patio and the Cienfuegos building.
- It is a unique system in the schools of Santiago, which will allow the integration of all levels, of all the buildings where students circulate, taking advantage of the two elevators that the school will have.
New academic spaces 2026
100% accessible: Universal accessibility, elevators, ramps, inclusive bathrooms.
They will have: Unified technological standard, Interactive whiteboards, Safe and comfortable environments, Air conditioning
Details of new spaces 2026
Orfanos Headquarters (New building 2026)
- computer lab
- science laboratory
- Library
- classrooms
- Multipurpose rooms
- Café
Casona Cienfuegos (Extension of the High School Building 2026)
- science laboratory
- Library
- Multipurpose rooms
- Café
Distribution of Training Cycles 2026
Agustinas Building 2009:
- Tiny
- After School
- Early Years School
- Primary School
- Middle School (solo de 5º a 7º Básico)
High School Building + Casona Cienfuegos:
- Middle School (solo 8º Básico)
- High School (solo de I a II Medio)
Orphans Headquarters:
- High School (solo III y IV Medio)
